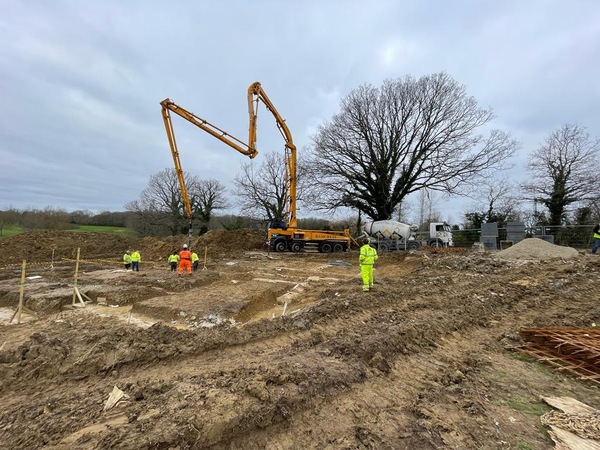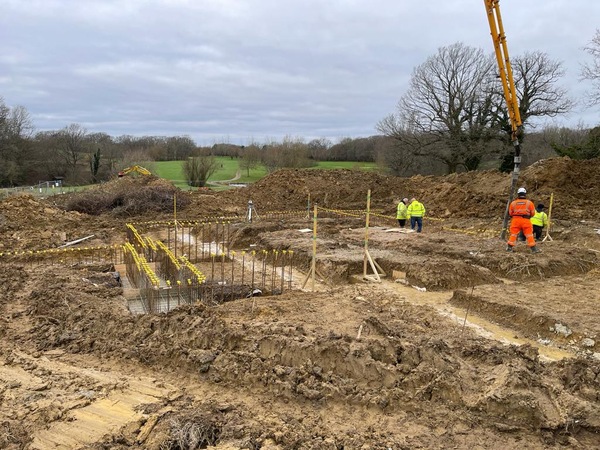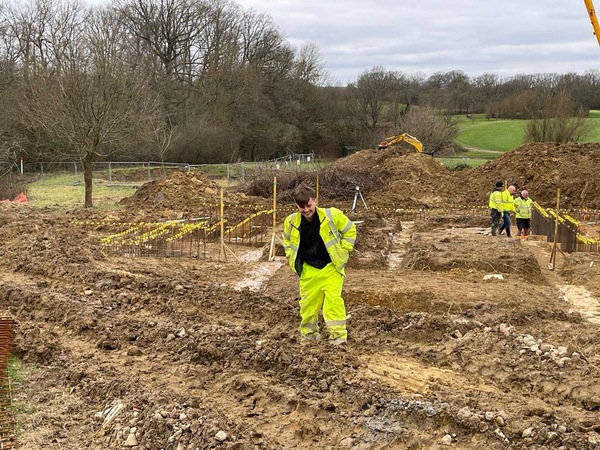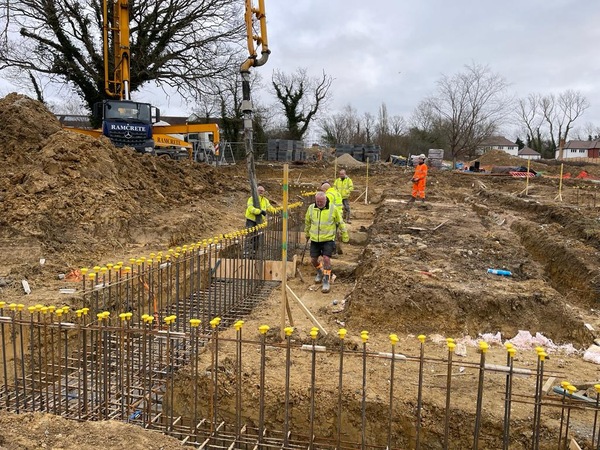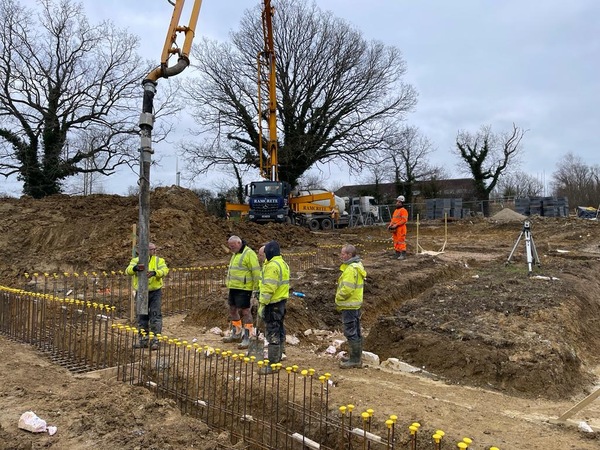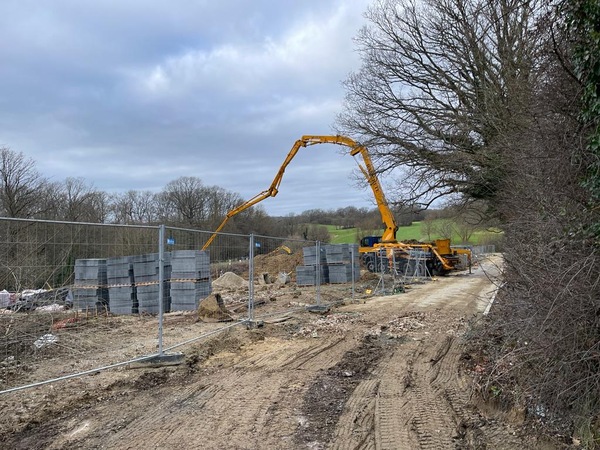Tenterden
Location
The London Beach Hotel, Spa & Country Club provides an idyllic location, surrounded by a pristine golf course, beautiful lakes and acres of undisturbed ancient woodland.
The club is situated 1.5 miles outside of the centre of Tenterden which provides local amenities as well as historic architecture, modern retail outlets and award-winning vineyards.
Golf Course, Country Club & Spa
The development is situated on the former pitch & putt overlooking the golf course at London Beach Hotel, Spa & Country Club.
The club offers facilities including:
- Established golf course
- Hydrotherapy pools
- Swimming pools
- Saunas, steam rooms & jacuzzi
- Fully equipped gym including scheduled classes and personal training
- Spa providing therapy treatments such as massage, hot stones massage, facials, manicures, pedicures, waxing, wraps and tanning
- A Members bar and restaurant
- Hotel facilities
The Development
A private community of three luxury, modern 5-bedroom detached houses with direct views of the golf course and ancient woodland. A gated entranceway and sweeping driveway ensures privacy whilst also placing the properties in the heart of the landscape
Estate Plan
- Each house is situated on a 0.6 acre plot
- Shielded from the golf course on the north side by established trees and flora
- Unrestricted views of the golf course to the West side of each property


External Design
- The front façade incorporates Spruce cladding, echoing the buildings’ surroundings of ancient woodland.
- The large glazed entrance floods the interior of the building with natural light.
- Sweeping private driveways lead to a double garage, electric car charging facilities and extensive external parking areas.
- Sustainability considerations include a Green roof to the garage, an array of solar panels and air sourced heat pumps to each property.
- The rear façade uses extensive glazing to allow those inside to enjoy the uninterrupted views of the ancient woodland.
- Expansive terrace and patio areas provide private spaces for dining and relaxing. Two balconies enhance the feeling of bringing the outside in. A large covered balcony incorporated within the master suite overlooks the open fairways of the established golf course. The Guest Suite has a private balcony viewing the ancient woodland.


Internal Design
- Focused on natural light, clean lines
- Glazing emphasising the beauty of the surrounding landscapes
- Natural finishes to products, such as Amtico flooring throughout the ground floor echo the surrounding natural beauty
- High level finishes
- Underfloor heating throughout
- Premium brand specification of: • Sanitaryware • Tiling • Internal Doors • Flooring




Key Features
- 3 Bathrooms
- Laundry Room
- Boot Room
- Double Garage
- Air Source Heat Pump
- Solar Panels
For further information on kitchen, bathroom, window & door specifications as well as landscaping plans or if you wish to express your interest in purchasing one of these properties please click here to complete an enquiry form and we will be delighted to provide you with additional detail.
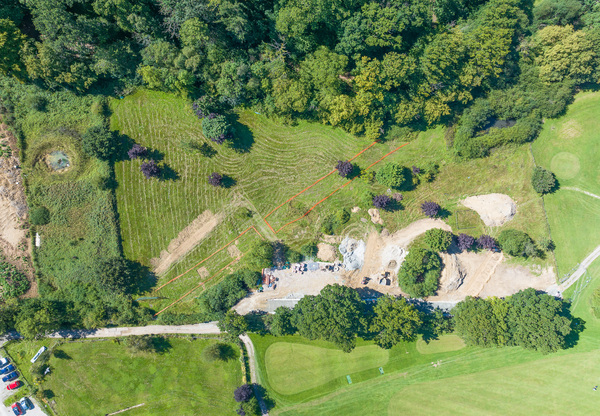
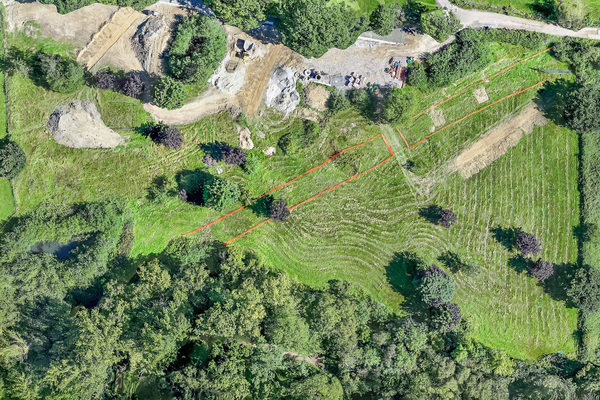
Progress Update - June 2024




Progress Update - May 2024




Progress Update - April 2024
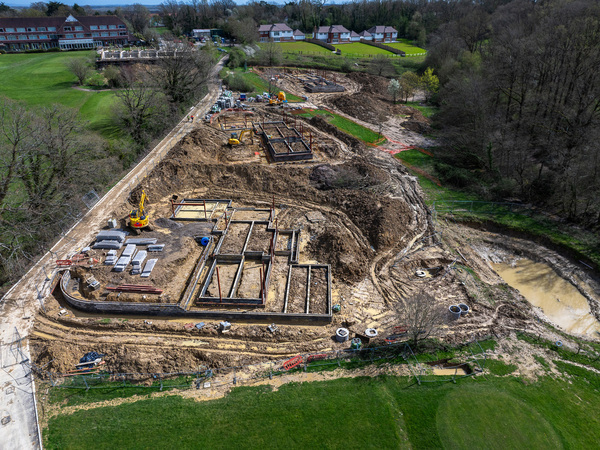
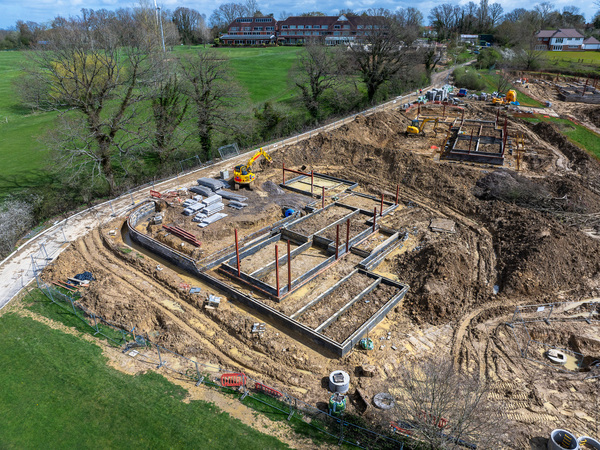
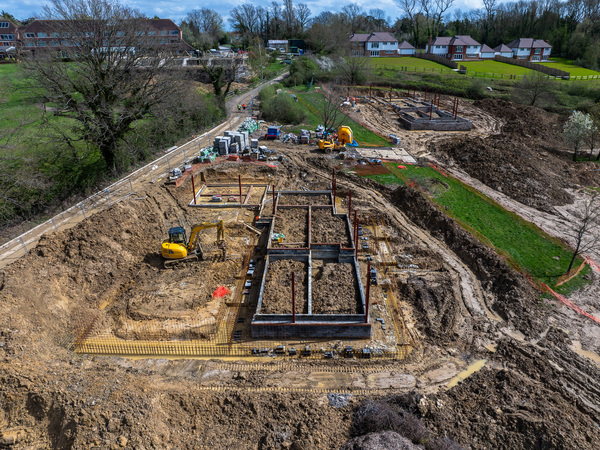
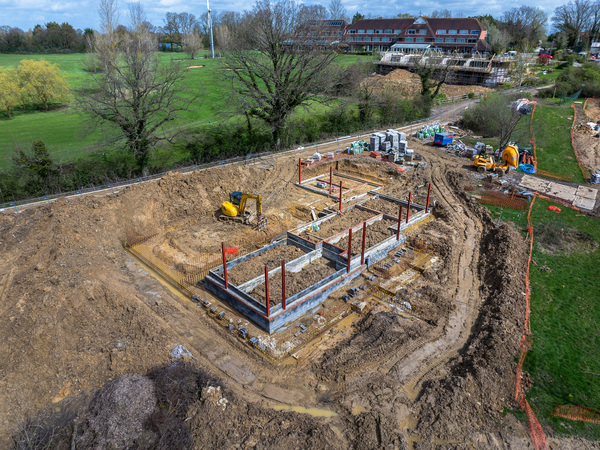
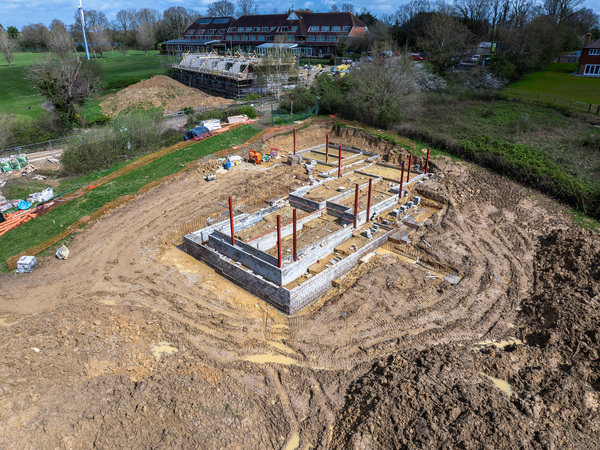
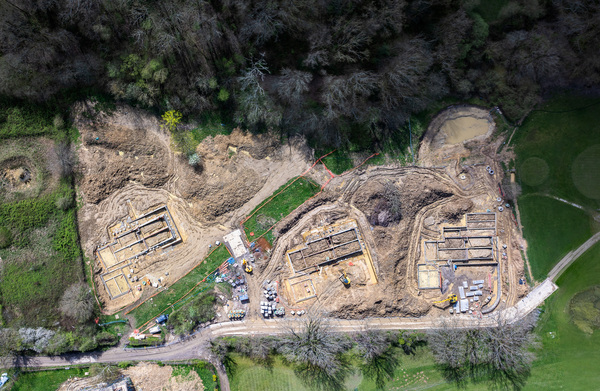
Progress Update - March 2024
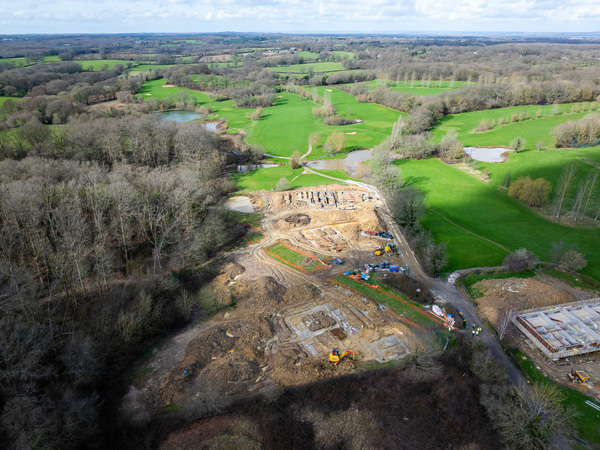
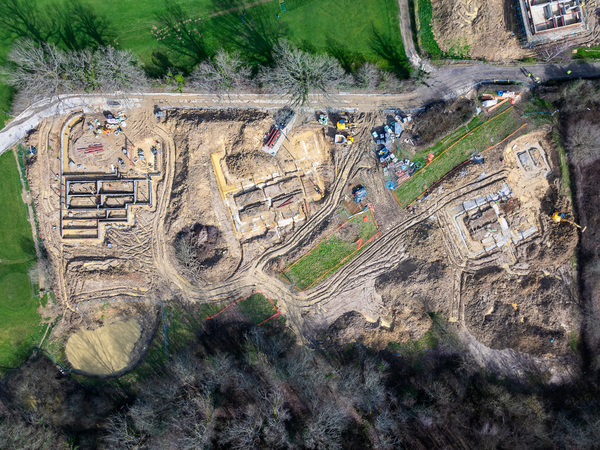
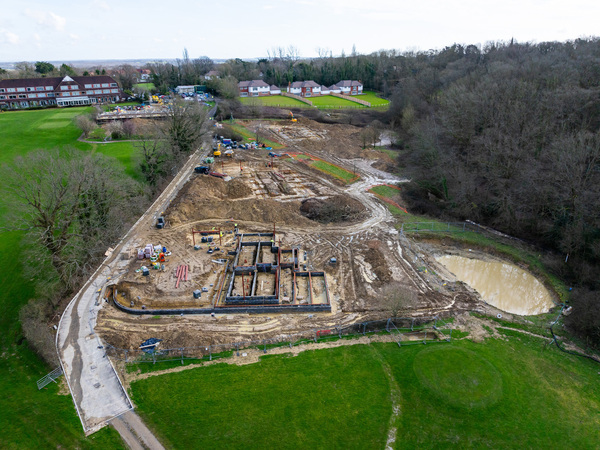
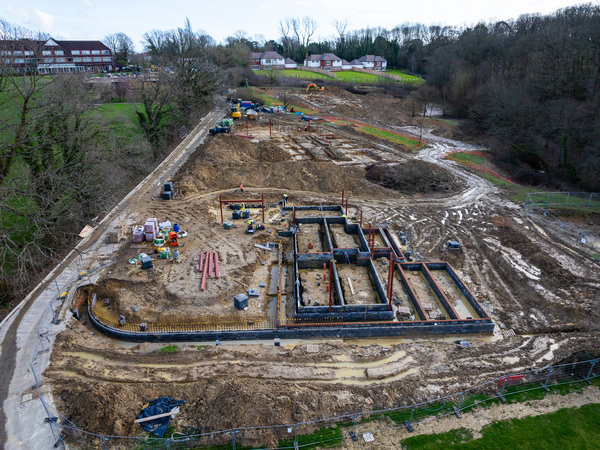
Progress Update - January 2024
Roadway:
Bottom section of access road complete with associative drainage installed.
House 3 (bottom plot):
- Foundations to house complete.
- Retaining Walls foundations complete, including steelwork for the foundation cages and cavity reinforcement.
- Started Sub Structure Brickwork
House 2 (middle plot):
- Foundations to house complete.
- Retaining Walls foundations complete, including steelwork for the foundation cages and cavity reinforcement.
House 1 (top plot)
- Foundations to house complete.
