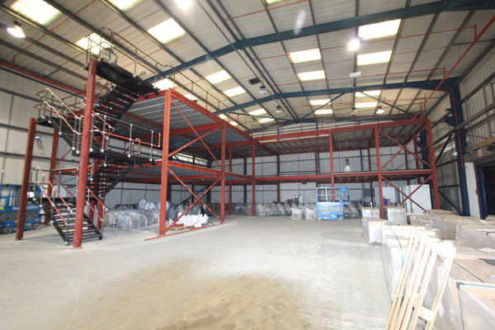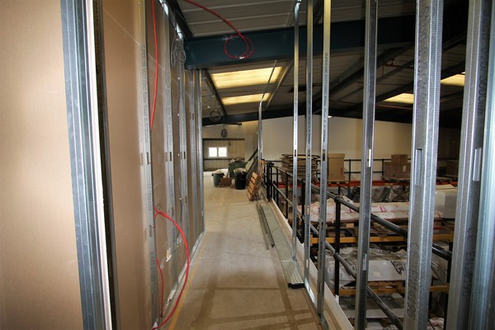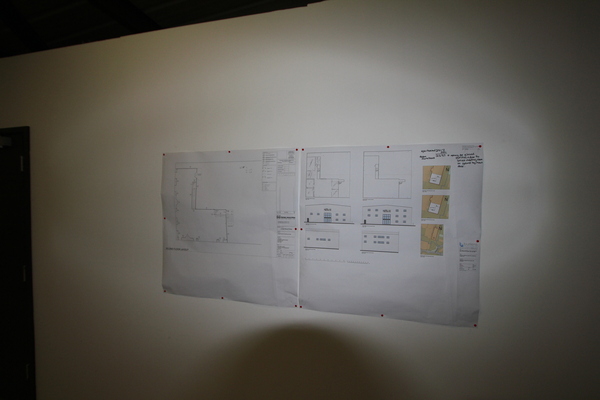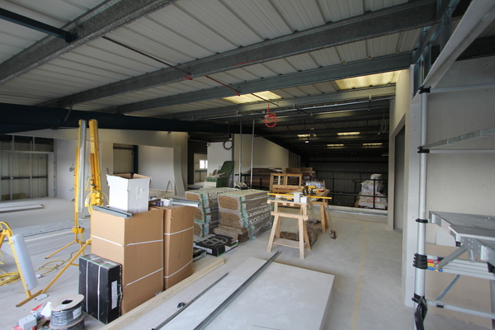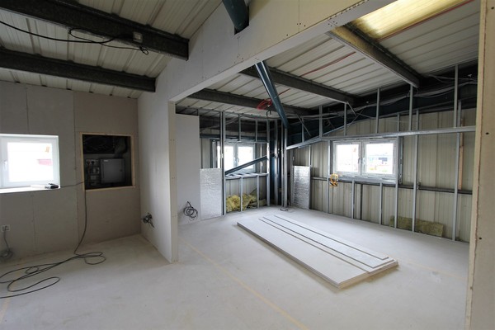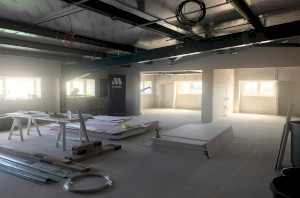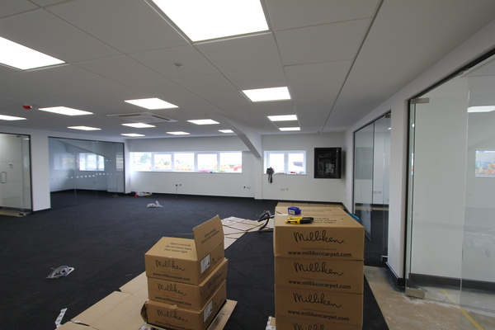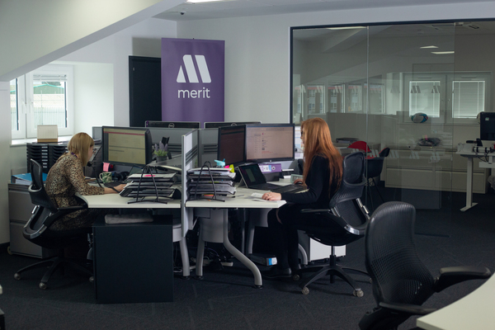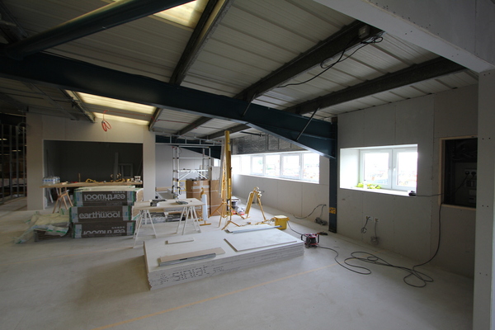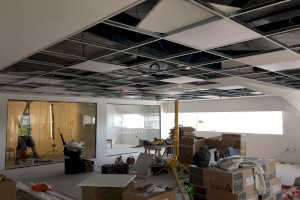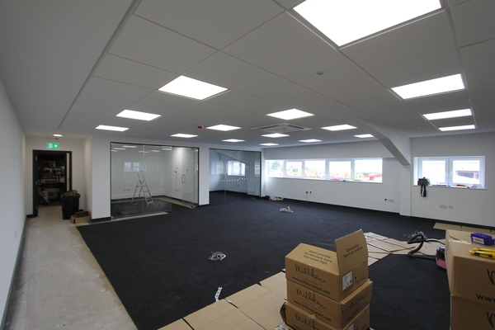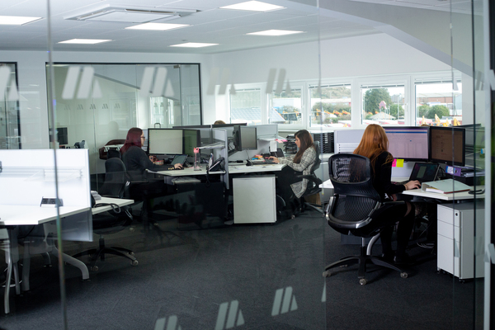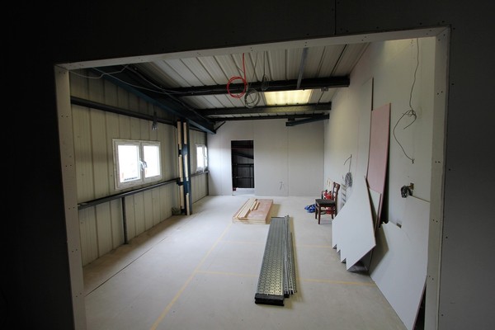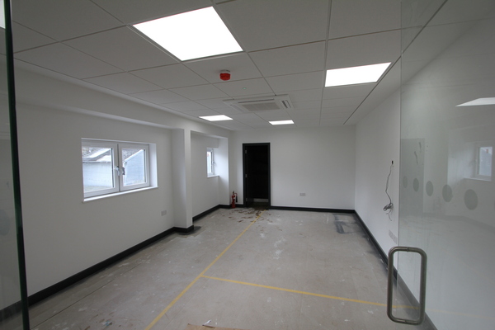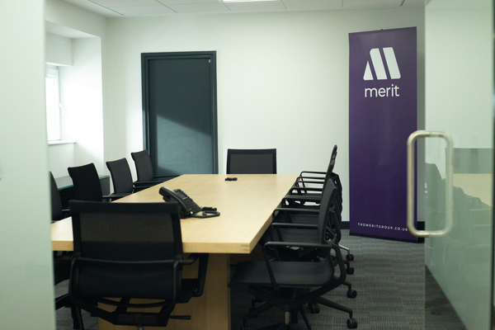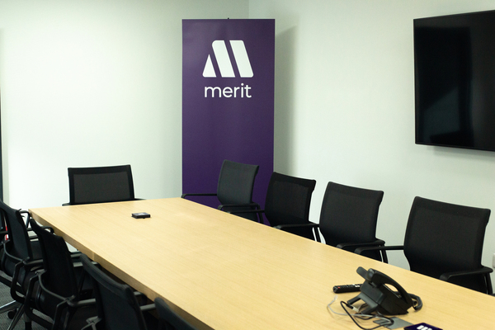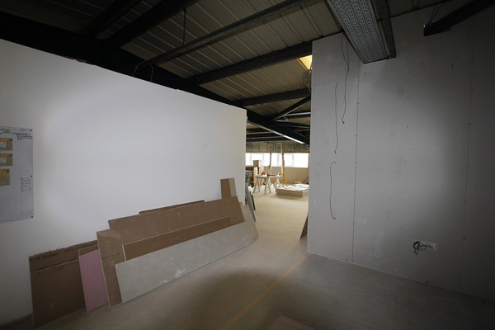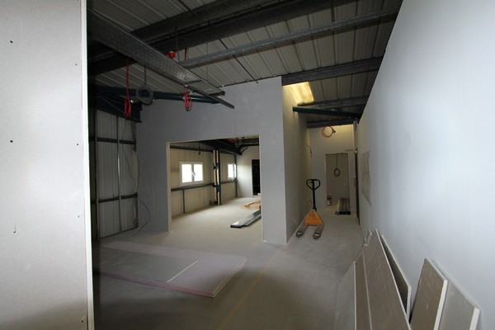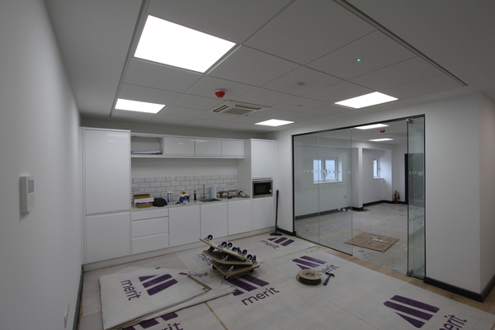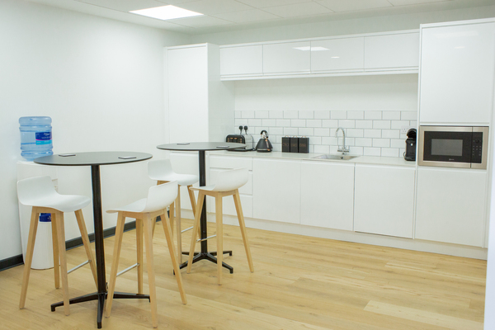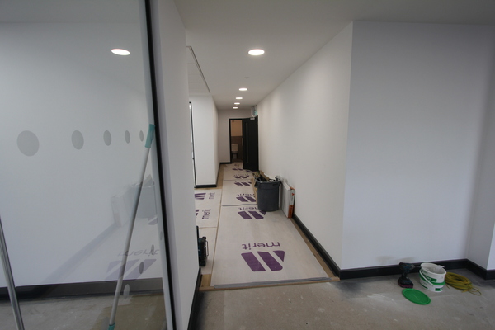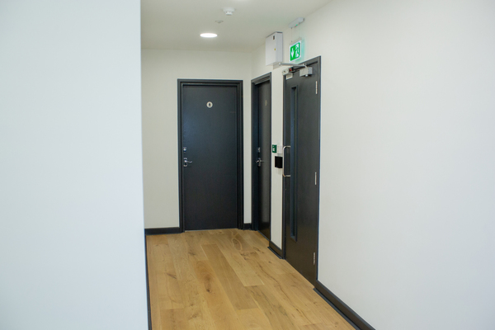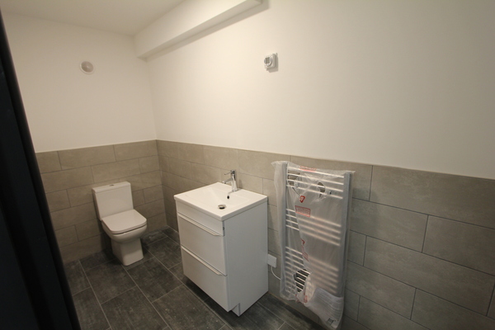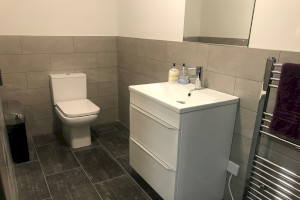Office Floor Extension
Design, plan, build and furnish an additional floor of office space in the existing HQ to accommodate business growth including:
-
Open Office Space
-
Private Offices
-
Kitchen & Breakout area
-
Boardroom
-
Hallway
-
Male & Female Bathrooms
This project involved:
-
Application and installation of glazing
-
Plastering
-
Lights
-
Painting & Decoration
-
Installation of kitchen
-
Tiling Bathrooms
-
1st Fix Plumbing
-
2nd Fix Plumbing
-
MDF for skirting and window board delivery
-
Installation of doors and frames
-
Cutting down MDF for skirting & window boards
-
Security Alarm install & Test
-
Network Install & Test
-
Skirting & Window boards installation
-
Trims for windows
-
Floor Box cutouts
-
Carpet
-
Desk Install
-
Storage & meeting room table install
-
IT Installation
Open Office Space & Private Offices
